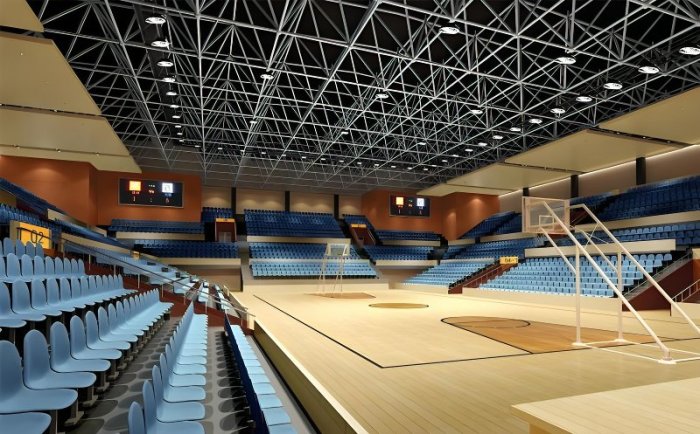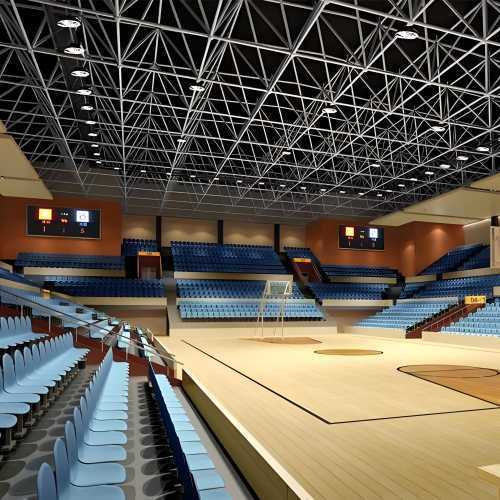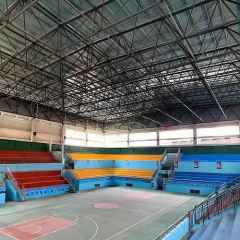Engineered for extremely large stadium spans without internal columns
Lightweight yet high-strength steel space frame for stable load distribution
Custom curved, dome, or multi-surface roof designs for modern stadiums
Fast modular installation reduces project time and on-site labor
Excellent weather resistance for outdoor sports environments
Architecturally striking roof shapes enhance stadium appearance
High corrosion resistance using industrial-grade coatings
Global standard compliance suitable for international projects
Efficient prefabrication and logistics management
Designed for long-term durability with minimal maintenance

The Stadium Space Frame Roof System is a highly engineered structural solution designed to meet the demanding requirements of modern sports stadiums, multipurpose arenas, and large-scale recreational facilities. Stadiums demand expansive column-free spaces, durable long-span performance, and visually iconic roof shapes capable of creating a memorable architectural identity. Our steel stadium space frame roof system is specifically developed to deliver these requirements while ensuring reliability, efficiency, and long-term stability in a variety of climate conditions.
At the core of this roofing solution is a modular steel space frame structure. Unlike traditional beams or trusses, the space frame uses a triangulated configuration that distributes loads in three dimensions, creating exceptional rigidity even across very long spans. This makes it ideal for large stadiums where roof spans may reach impressive widths while still requiring minimal structural depth. Whether the stadium features a circular bowl, oval configuration, or irregular footprint, the space frame can be precisely engineered to match the architectural geometry.
Stadium roofs often encounter challenging environments, including exposure to high winds, rain, snow, and intense sunlight. The stadium space frame roof system is built to withstand these conditions through a combination of high-strength steel materials, corrosion-resistant coatings, and advanced engineering methods. The structural members are fabricated using precision equipment to ensure dimensional accuracy, and their lightweight nature helps reduce the load on foundations and supporting structures. This allows for a more efficient and cost-effective overall design while maintaining strict safety and performance standards.
One of the most valuable advantages of the stadium roof space frame system is its design flexibility. Modern stadiums demand unique roof shapes such as curved shells, dome-like enclosures, cantilevered wings, elliptical profiles, or multi-surface facades. The modular nature of the space frame allows engineers and architects to create distinctive geometries adapted to the sport facility's architectural theme. Whether the goal is to design a fully covered stadium or a partially open spectator grandstand, the space frame can be shaped and dimensioned to meet both functional and visual design needs.
The construction process also benefits greatly from the modular characteristics of the space frame. Most components are manufactured off-site, ensuring consistent quality and reducing fabrication errors. Modules can be assembled on the ground and lifted into place, or the sliding method can be used for very long spans—an approach that improves safety and efficiency. This installation flexibility is especially beneficial for projects with tight deadlines or complex working environments. The reduction in on-site labor and construction time translates to lower project costs and faster stadium completion schedules.
In terms of durability, the use of high-quality steel and advanced anti-corrosion coatings provides long-lasting protection in outdoor stadium environments. Exposure to moisture, humidity, UV radiation, and fluctuating temperatures is a major concern for large roof structures. The stadium space frame roof is designed to mitigate these challenges, ensuring a 50-year or longer design lifespan with minimal maintenance requirements. This makes it an ideal choice for stadium operators seeking low lifecycle costs and long-term structural performance.
The stadium space frame roof system also aligns with global engineering standards, making it suitable for international construction projects. Whether the project is in Asia, the Middle East, Africa, Europe, or the Americas, the structure can be engineered to satisfy local wind load, snow load, and seismic performance criteria. The adaptability of the design ensures the system can be integrated seamlessly into various sporting facility layouts, including football stadiums, cricket arenas, indoor sports halls, Olympic venues, and large multipurpose event centers.
From initial conceptual planning to detailed engineering, fabrication, packaging, transportation, and on-site installation support, our team provides end-to-end technical service. The goal is to deliver a stadium roof that not only meets structural expectations but also enhances the overall fan experience. With its impressive span capability, architectural flexibility, lightweight design, and long-term reliability, the Stadium Space Frame Roof System stands as a superior solution for building world-class sports facilities.
As global demand for innovative and functional stadium architecture grows, this long-span steel space frame roof continues to be the preferred choice for achieving iconic designs, efficient project delivery, and robust structural performance. Whether constructing a new stadium or renovating an existing one, this roofing system provides unmatched advantages in quality, aesthetics, and durability.
Technical Specification Sheet
| Category | Parameter | Unit | Typical Value / Example | Description |
| Basic Information | Product Model | ton | Steel Tube | Example model (ProX Series) |
| Product Name | – | Space Frame Truss | Spatial steel space-frame |
| Brand | – | Yihong Space Frame | Manufacturer brand |
| Geometric Parameters | Total Length | Customizable | Defined by detailed design | Optimized for transport & erection |
| Single Module Length | Customizable | 1 module | Length of each prefabricated unit |
| Height (Structural Depth) | – | 31.2–40 (rise) | Maximum crown height / truss depth |
| Grid System | – | Tri-circular arch shell / Square pyramid shell | Node & member arrangement pattern |
| Span | m | 96–120 | Customizable covering capability |
| Material Parameters | Material | – | Q235B / Q33B Steel | Standard structural steel grades |
| Section Shape | – | Circular hollow section | For space-frame members |
| Section Size | mm | φ50×2 | Diameter × wall thickness |
| Surface Coating | – | Epoxy zinc-rich primer / Anodizing | Anti-corrosion protection |
| Mechanical Performance | Self-Weight | kg/m | 5.5 | Member weight per unit length |
| Max Load Capacity | kN/m² | 3.5 | Uniform load-bearing capacity |
| Allowable Deflection | mm | L/200 | Standard design limit |
| Wind Resistance | m/s | ≤30 | Maximum design wind speed |
| Connections & Nodes | Node Type | – | Bolt-ball joints | Standard bolted connection |
| Interface Type | – | Conical connector | Universal compatible interface |
| Installation & Logistics | Installation Method | – | High-altitude assembly / Block-by-block / Sliding method | Sliding method preferred for long spans |
| Module Weight | kg/m² | 30–50 | Includes steel frame + roofing |
| Snow Load | Design Basis | – | GB50583-2020, 50-year return value | Local code-based load value |
| Design Standards | Applicable Codes | – | GB50583-2020; JGJ7-2010; 07SG531 | Mandatory structural design standards |
| Coating | Protection System | – | Epoxy zinc-rich primer | Standard steel anti-corrosion treatment |
| Roof Load | – | kN/m² | 0.35 | Typical lightweight roofing load |
| Other Parameters | Design Service Life | years | 50 | Expected structural lifespan |
| Certifications | – | CE / ISO9001 | International compliance |
| Remarks | – | Custom colors available | Customization supported |




