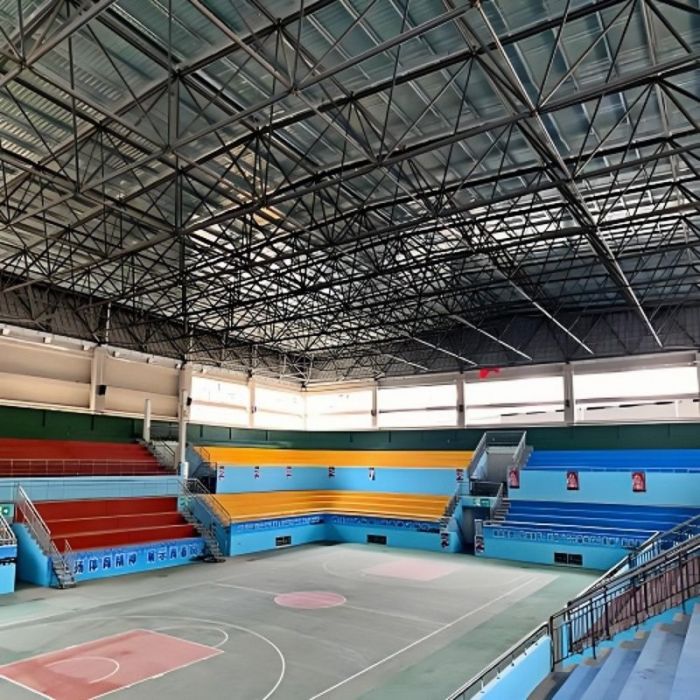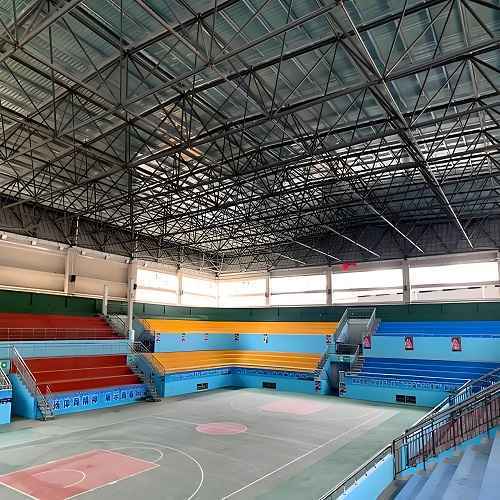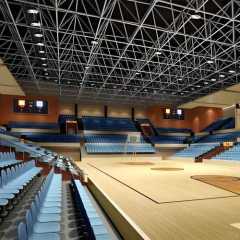Supports ultra-long spans ideal for national and international stadiums
Highly customizable roof geometry including dome, arch, and hybrid shapes
Superior structural stability under wind, snow, and dynamic crowd loads
Prefabricated components enhance construction speed and quality
Advanced corrosion protection ensures long-term outdoor performance
Suitable for roof retrofits and new stadium construction
Optimized node-and-member layout reduces weight and foundation loads
Global design adaptability for diverse stadium standards and climates
Minimal long-term maintenance with durable steel construction
Premium aesthetic presence creating a visually iconic sports venue

The Steel Stadium Roof Space Frame System is a next-generation structural solution engineered specifically for large sports venues, competition arenas, and multifunctional event stadiums. Designed with a focus on long-span performance, architectural flexibility, and long-term durability, this roofing system delivers exceptional reliability for both indoor and outdoor stadiums. Its lightweight steel space frame configuration makes it possible to cover vast seating bowls and spectator areas without internal support columns, ensuring clear sightlines and maximizing the stadium's functional layout.
Modern stadiums are not merely sports facilities—they serve as architectural symbols of cities, hosting global events, concerts, exhibitions, and large gatherings. Therefore, stadium roofs must deliver outstanding visual appeal while maintaining structural efficiency. The stadium space frame roof system excels in these areas by offering customizable geometry that can adapt to virtually any architectural concept. Whether the design requires a domed roof, a curved shell canopy, an asymmetric bowl cover, a sweeping cantilevered wing, or a hybrid form combining multiple shapes, the space frame can be engineered to match the desired aesthetic without compromising strength or stability.
One of the key advantages of the system is its superior span capability. Through its triangulated structural configuration, the space frame distributes loads across multiple directions, significantly increasing rigidity while reducing overall weight. This structural efficiency is crucial for stadiums that require large unobstructed areas for spectators, athletes, lighting rigs, media equipment, and supporting facilities. Even under large spans exceeding 100 meters, the space frame remains stable and predictable, offering excellent performance under environmental loads such as wind gusts, rain accumulation, seismic activity, and temperature fluctuations.
Stadium locations often experience harsh climates—coastal winds, high humidity, intense sun exposure, or heavy seasonal snow. The stadium space frame roof system is engineered to withstand these challenges through a combination of high-strength steel and advanced anti-corrosion surface treatments. An industrial epoxy zinc-rich primer provides the first layer of protection, followed by a durable topcoat designed to resist UV degradation, moisture penetration, and atmospheric corrosion. This multi-layer defensive system ensures that the roof maintains its performance and appearance over decades of operation.
Installation efficiency is another major benefit. The modular nature of the space frame allows large components to be prefabricated off-site to minimize construction complexity. Modules can be assembled on the ground and lifted into place using cranes, or the sliding method can be employed for extremely long spans. These installation options improve safety, reduce construction time, and lower overall project costs—advantages that are especially valuable for stadiums preparing for scheduled events or international tournaments.
The stadium space frame roof system is fully customizable according to project-specific requirements. Engineers can adjust member dimensions, node configurations, rise height, structural depth, and module size to achieve optimal performance. Additionally, the system is compatible with various roofing materials such as metal panels, membrane systems, polycarbonate sheets, and composite surfaces, allowing project owners to choose the most suitable finish based on acoustics, lighting, climate control, and design aesthetics.
With its long service life, low maintenance demands, and global-standard compliance, this stadium roof system is ideal for large-scale international projects. It can be engineered according to local wind and snow load standards, seismic codes, and sports facility regulations, ensuring that the final structure meets all performance and safety criteria. Whether constructing a national stadium for international sports events or a regional arena for multipurpose community use, the steel space frame roof provides a dependable and visually striking solution that elevates the venue's architectural identity.
In summary, the Stadium Space Frame Roof System combines cutting-edge engineering with modern architectural design principles to deliver a long-span, lightweight, and durable roofing solution for world-class stadiums. Its flexibility, strength, and installation efficiency make it the preferred choice for developers, EPC contractors, architects, and stadium authorities seeking a premium roof system that supports high-capacity events, challenging environments, and iconic structural design.
Technical Specification Sheet
| Category | Parameter | Unit | Typical Value / Example | Description |
| Basic Information | Product Model | ton | Steel Tube | Example model (ProX Series) |
| Product Name | – | Space Frame Truss | Spatial steel space-frame |
| Brand | – | Yihong Space Frame | Manufacturer brand |
| Geometric Parameters | Total Length | Customizable | Defined by detailed design | Optimized for transport & erection |
| Single Module Length | Customizable | 1 module | Length of each prefabricated unit |
| Height (Structural Depth) | – | 31.2–40 (rise) | Maximum crown height / truss depth |
| Grid System | – | Tri-circular arch shell / Square pyramid shell | Node & member arrangement pattern |
| Span | m | 96–120 | Customizable covering capability |
| Material Parameters | Material | – | Q235B / Q33B Steel | Standard structural steel grades |
| Section Shape | – | Circular hollow section | For space-frame members |
| Section Size | mm | φ50×2 | Diameter × wall thickness |
| Surface Coating | – | Epoxy zinc-rich primer / Anodizing | Anti-corrosion protection |
| Mechanical Performance | Self-Weight | kg/m | 5.5 | Member weight per unit length |
| Max Load Capacity | kN/m² | 3.5 | Uniform load-bearing capacity |
| Allowable Deflection | mm | L/200 | Standard design limit |
| Wind Resistance | m/s | ≤30 | Maximum design wind speed |
| Connections & Nodes | Node Type | – | Bolt-ball joints | Standard bolted connection |
| Interface Type | – | Conical connector | Universal compatible interface |
| Installation & Logistics | Installation Method | – | High-altitude assembly / Block-by-block / Sliding method | Sliding method preferred for long spans |
| Module Weight | kg/m² | 30–50 | Includes steel frame + roofing |
| Snow Load | Design Basis | – | GB50583-2020, 50-year return value | Local code-based load value |
| Design Standards | Applicable Codes | – | GB50583-2020; JGJ7-2010; 07SG531 | Mandatory structural design standards |
| Coating | Protection System | – | Epoxy zinc-rich primer | Standard steel anti-corrosion treatment |
| Roof Load | – | kN/m² | 0.35 | Typical lightweight roofing load |
| Other Parameters | Design Service Life | years | 50 | Expected structural lifespan |
| Certifications | – | CE / ISO9001 | International compliance |
| Remarks | – | Custom colors available | Customization supported |




