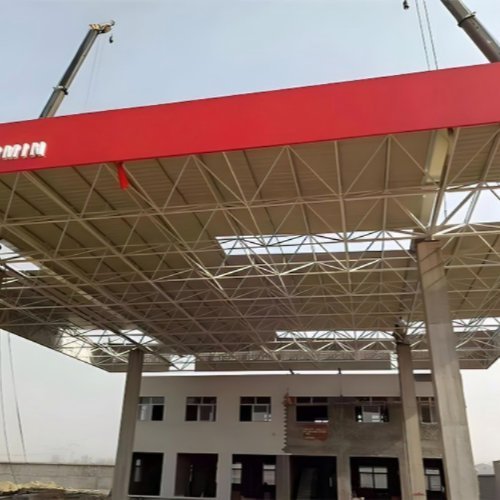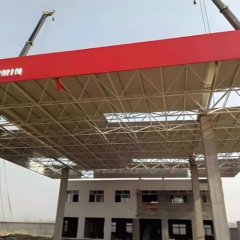Lightweight, high-strength structural system ideal for wide-span canopy roofs
Fast modular installation reduces downtime for active fuel stations
Corrosion-resistant coatings ensure long service life in outdoor environments
Supports multiple canopy designs including flat, arched, or streamlined forms
Stable performance under high wind loads and frequent weather exposure
Suitable for new construction and renovation of fuel station roofs
Safe column spacing for large vehicles with unobstructed maneuvering zones
Allows flexible branding integration including signage and lighting systems
Low maintenance requirements reduce long-term operating costs
Engineered to international standards for global procurement needs
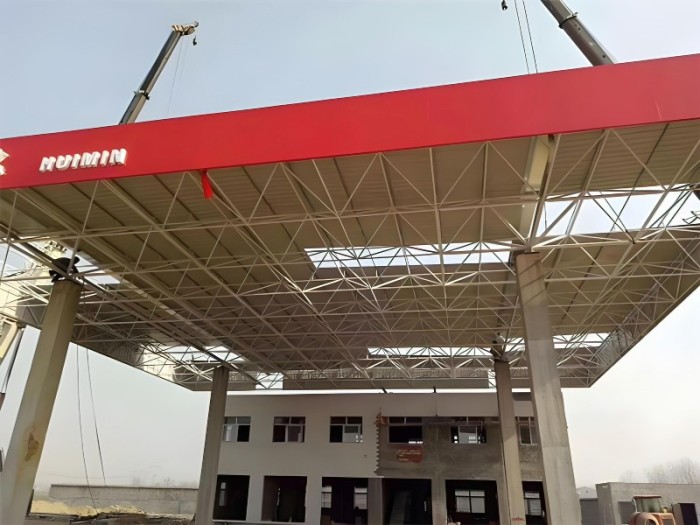
The Gas Station Steel Space Frame Roof System is a high-performance canopy structure designed to meet the strict functional, safety, and aesthetic demands of modern fuel stations. As the core architectural element of a gas station, the canopy must provide reliable protection against rain, sunlight, and wind while allowing large fuel trucks and passenger vehicles to move safely and efficiently. This steel space frame system offers an ideal combination of strength, lightweight construction, corrosion resistance, and architectural flexibility, making it a preferred solution for fuel station operators, contractors, and international EPC teams.
A gas station canopy must deliver dependable long-span performance without relying on excessive columns that obstruct traffic flow or introduce safety hazards. The structural advantage of a steel space frame lies in its three-dimensional triangulated configuration, which distributes loads evenly across all members. This engineering approach allows the canopy to span large distances with minimal structural depth while maintaining excellent rigidity. The result is a clean and open fueling area with unobstructed vehicle movement and enhanced operational safety.
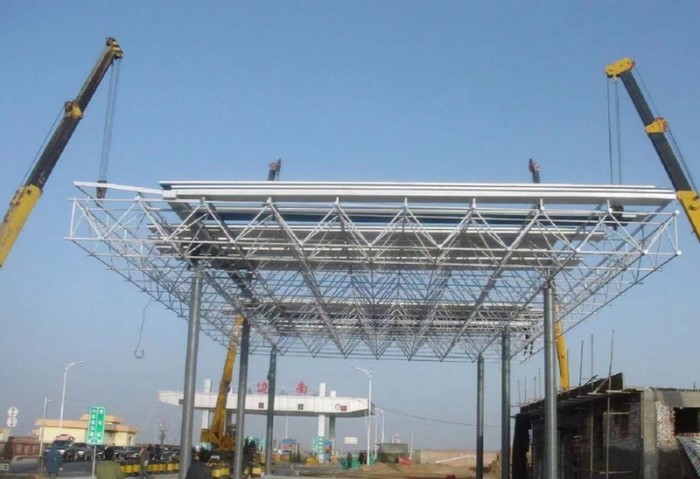
The system's durability is particularly important for fuel stations, which operate year-round in fully exposed outdoor environments. Rain, UV radiation, humidity, chemical fumes, and temperature fluctuations all challenge the longevity of traditional canopy structures. To address these demands, every component of the space frame is produced using high-strength structural steel coated with a multi-layer epoxy zinc-rich protective finish. This advanced anti-corrosion system resists rust, moisture, and airborne pollutants, ensuring that the canopy remains structurally sound and visually appealing even after decades of service.
Beyond its structural benefits, the space frame roof system enables impressive design freedom. Fuel station branding is a central part of commercial identity, and canopy design plays a major role in customer visibility and recognition. Whether the station requires a flat canopy, curved profile, streamlined aerodynamic edge, or a custom geometric shape, the space frame can be precisely engineered to support the desired architectural form. The system accommodates modern exterior finishes such as color-coated metal sheets, aluminum composite panels, polycarbonate sheets, or insulated panels, providing broad options for energy efficiency and aesthetic presentation.
Ease of installation is another major benefit, particularly for stations undergoing renovation or reconstruction while remaining partially operational. Because the steel members and ball-joint connectors are prefabricated with strict dimensional accuracy, onsite work becomes significantly faster and safer. Contractors can choose from high-altitude assembly, block lifting, or integral sliding installation methods based on site constraints. This modular construction approach reduces downtime and ensures that fueling operations can resume quickly.
Safety is essential in fuel station design. The space frame canopy is engineered to perform reliably under high wind conditions, ensuring stability and structural integrity even in regions with frequent storms or seasonal typhoons. The lightweight nature of the frame reduces seismic loads as well, making it suitable for diverse climate zones around the world. With a structural service life of up to 50 years, the system provides long-term performance without the maintenance demands associated with heavier or less protected materials.
In terms of project compatibility, the space frame system is ideal for new stations, station chain upgrades, or complete modernization of old canopy structures. It can also integrate easily with lighting fixtures, advertising panels, signage elements, drainage systems, and electrical installations. This adaptability supports customization for international petroleum brands, regional fuel networks, and privately operated stations alike.
From an economic perspective, the reduced steel consumption, efficient load distribution, and modular installation approach all contribute to lower construction costs and shorter project schedules. The corrosion-resistant coating and minimal maintenance requirements further improve lifecycle value, making it a cost-effective investment for long-term operation.
In conclusion, the Gas Station Space Frame Canopy Roof System delivers exceptional performance, durability, and architectural flexibility for modern fueling environments. Engineered to global standards and designed to withstand harsh outdoor conditions, this advanced steel space frame solution ensures safe operations, fast installation, long structural lifespan, and strong brand presentation—making it one of the most reliable and efficient canopy systems available for fuel station applications worldwide.
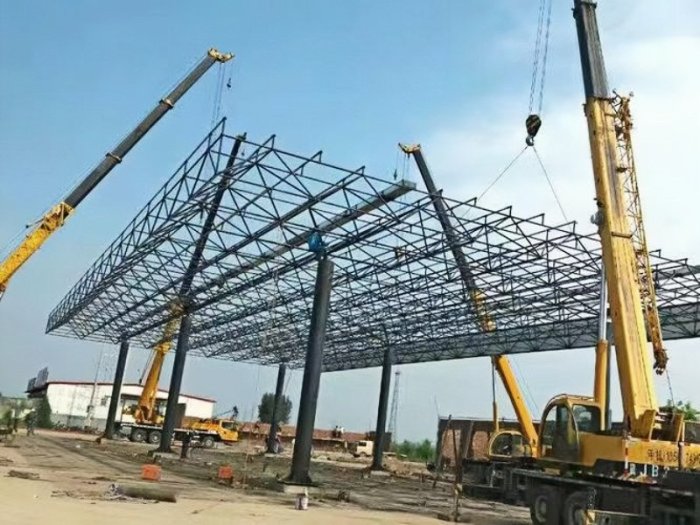
Technical Specification Sheet
| Category | Parameter | Unit | Typical Value / Example | Description |
| Basic Information | Product Model | ton | Steel Tube | Example model (ProX Series) |
| Product Name | – | Space Frame Truss | Spatial steel space-frame |
| Brand | – | Yihong Space Frame | Manufacturer brand |
| Geometric Parameters | Total Length | Customizable | Defined by detailed design | Optimized for transport & erection |
| Single Module Length | Customizable | 1 module | Length of each prefabricated unit |
| Height (Structural Depth) | – | 31.2–40 (rise) | Maximum crown height / truss depth |
| Grid System | – | Tri-circular arch shell / Square pyramid shell | Node & member arrangement pattern |
| Span | m | 96–120 | Customizable covering capability |
| Material Parameters | Material | – | Q235B / Q33B Steel | Standard structural steel grades |
| Section Shape | – | Circular hollow section | For space-frame members |
| Section Size | mm | φ50×2 | Diameter × wall thickness |
| Surface Coating | – | Epoxy zinc-rich primer / Anodizing | Anti-corrosion protection |
| Mechanical Performance | Self-Weight | kg/m | 5.5 | Member weight per unit length |
| Max Load Capacity | kN/m² | 3.5 | Uniform load-bearing capacity |
| Allowable Deflection | mm | L/200 | Standard design limit |
| Wind Resistance | m/s | ≤30 | Maximum design wind speed |
| Connections & Nodes | Node Type | – | Bolt-ball joints | Standard bolted connection |
| Interface Type | – | Conical connector | Universal compatible interface |
| Installation & Logistics | Installation Method | – | High-altitude assembly / Block-by-block / Sliding method | Sliding method preferred for long spans |
| Module Weight | kg/m² | 30–50 | Includes steel frame + roofing |
| Snow Load | Design Basis | – | GB50583-2020, 50-year return value | Local code-based load value |
| Design Standards | Applicable Codes | – | GB50583-2020; JGJ7-2010; 07SG531 | Mandatory structural design standards |
| Coating | Protection System | – | Epoxy zinc-rich primer | Standard steel anti-corrosion treatment |
| Roof Load | – | kN/m² | 0.35 | Typical lightweight roofing load |
| Other Parameters | Design Service Life | years | 50 | Expected structural lifespan |
| Certifications | – | CE / ISO9001 | International compliance |
| Remarks | – | Custom colors available | Customization supported |

