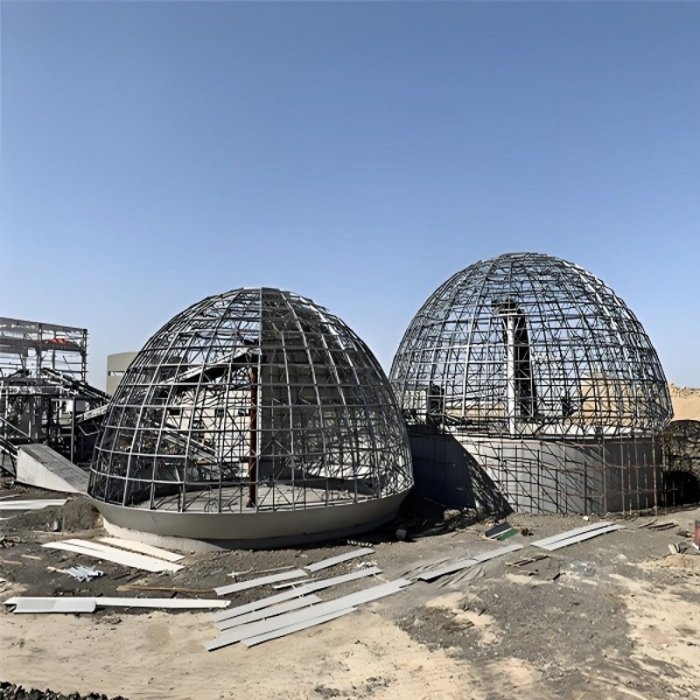Customizable spherical or dome design for unique architectural needs
Prefabricated modules for rapid assembly and reduced on-site labor
High-strength steel ensures long-term structural stability and safety
Anti-corrosion coatings extend service life in harsh environments
Supports large spans with efficient load distribution
Flexible grid patterns for aesthetic and functional versatility
Compatible with industrial, commercial, or public building applications
CE & ISO9001 certified for international project standards
Lightweight roofing support reduces overall self-weight
Optimized for transport, installation, and modular expansion

Our modular spherical and geodesic dome structures are engineered for modern industrial, commercial, and public architecture, offering a perfect blend of strength, efficiency, and aesthetic appeal. Designed using high-strength Q235B or Q33B steel, these structures provide exceptional durability and long-term performance, making them an ideal choice for large-span roofing systems, exhibition halls, sports facilities, greenhouses, and landmark buildings.
The prefabricated space frame truss modules allow for rapid on-site assembly while minimizing labor costs and construction time. Each module is precisely fabricated with circular hollow steel sections, ensuring optimal load distribution and structural stability. The unique tri-circular arch shell or square pyramid shell grid patterns provide both functional efficiency and visually striking architectural possibilities. With spans customizable up to 120 meters, these dome systems accommodate a wide range of building scales while maintaining structural integrity.
Safety and resilience are central to our design philosophy. The structures are engineered to withstand wind speeds of up to 30 m/s and designed according to local and international building codes, including GB50583-2020 and JGJ7-2010. The steel members are protected with epoxy zinc-rich primer or anodized coatings, ensuring superior corrosion resistance and a design service life of up to 50 years. Modular connection systems, such as bolt-ball joints and conical connectors, simplify assembly and allow for future expansion or modification without compromising stability.
Our dome systems are also lightweight yet capable of supporting significant roofing loads, making them highly adaptable for modern architectural needs. The sliding installation method is recommended for long spans, providing efficient construction and safe high-altitude assembly. These versatile structures are suitable for industrial warehouses, sports arenas, greenhouses, exhibition halls, and any large-span application that demands durability, aesthetic appeal, and quick deployment.
Key selling points include: modular customization, rapid assembly, high-strength materials, corrosion protection, flexible grid design, international certification, large-span capacity, and long-term durability. Each dome or spherical structure can be tailored to specific project requirements, including size, grid type, surface coating, and color, ensuring a perfect match for architectural visions.
By choosing our geodesic dome and spherical steel structures, clients gain access to a robust, visually striking, and highly functional solution that meets both aesthetic and performance expectations. Ideal for high-profile projects, these structures combine modern engineering, material excellence, and construction efficiency into a single, scalable solution. Whether your project requires a tri-circular dome, a square pyramid shell, or a fully customized modular frame, our steel space-frame systems deliver unmatched quality, longevity, and design flexibility.
Transform your next architectural or industrial project with a custom geodesic dome structure designed for performance, beauty, and long-lasting reliability. These prefabricated steel frames provide the perfect balance between structural strength and lightweight design, enabling faster assembly, safer construction, and cost-effective deployment without compromising on safety or aesthetic value.
Technical Specification Sheet
| Category | Parameter | Unit | Typical Value / Example | Description |
| Basic Information | Product Model | ton | Steel Tube | Example model (ProX Series) |
| Product Name | – | Space Frame Truss | Spatial steel space-frame |
| Brand | – | Yihong Space Frame | Manufacturer brand |
| Geometric Parameters | Total Length | Customizable | Defined by detailed design | Optimized for transport & erection |
| Single Module Length | Customizable | 1 module | Length of each prefabricated unit |
| Height (Structural Depth) | – | 31.2–40 (rise) | Maximum crown height / truss depth |
| Grid System | – | Tri-circular arch shell / Square pyramid shell | Node & member arrangement pattern |
| Span | m | 96–120 | Customizable covering capability |
| Material Parameters | Material | – | Q235B / Q33B Steel | Standard structural steel grades |
| Section Shape | – | Circular hollow section | For space-frame members |
| Section Size | mm | φ50×2 | Diameter × wall thickness |
| Surface Coating | – | Epoxy zinc-rich primer / Anodizing | Anti-corrosion protection |
| Mechanical Performance | Self-Weight | kg/m | 5.5 | Member weight per unit length |
| Max Load Capacity | kN/m² | 3.5 | Uniform load-bearing capacity |
| Allowable Deflection | mm | L/200 | Standard design limit |
| Wind Resistance | m/s | ≤30 | Maximum design wind speed |
| Connections & Nodes | Node Type | – | Bolt-ball joints | Standard bolted connection |
| Interface Type | – | Conical connector | Universal compatible interface |
| Installation & Logistics | Installation Method | – | High-altitude assembly / Block-by-block / Sliding method | Sliding method preferred for long spans |
| Module Weight | kg/m² | 30–50 | Includes steel frame + roofing |
| Snow Load | Design Basis | – | GB50583-2020, 50-year return value | Local code-based load value |
| Design Standards | Applicable Codes | – | GB50583-2020; JGJ7-2010; 07SG531 | Mandatory structural design standards |
| Coating | Protection System | – | Epoxy zinc-rich primer | Standard steel anti-corrosion treatment |
| Roof Load | – | kN/m² | 0.35 | Typical lightweight roofing load |
| Other Parameters | Design Service Life | years | 50 | Expected structural lifespan |
| Certifications | – | CE / ISO9001 | International compliance |
| Remarks | – | Custom colors available | Customization supported |



