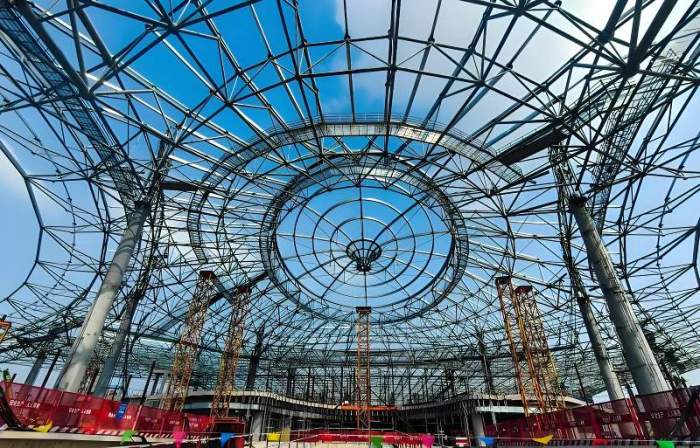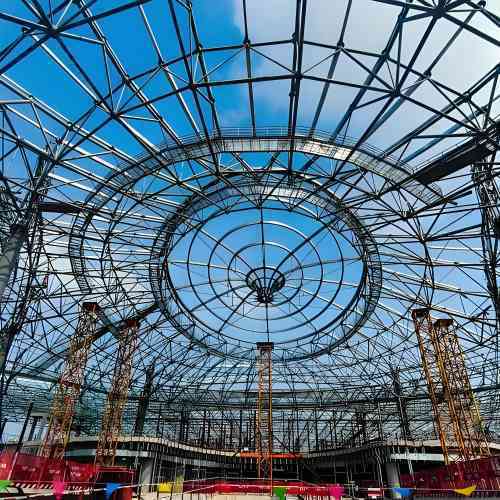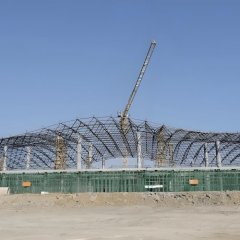Engineered for extremely wide airport terminal spans without interior columns
Lightweight modular steel space frame ensures efficient load distribution
Architecturally flexible geometry including curved, arched, and multi-surface forms
Optimized anti-corrosion system for long-term outdoor durability
Fast installation with prefabricated modules reduces construction time and risk
Compatible with modern airport aesthetics supporting iconic roof designs
High wind and snow resistance for demanding climate environments
Meets international engineering standards, ideal for global procurement
Low maintenance requirement, suitable for high-traffic aviation facilities
Customizable design for new terminals or large-scale expansion projects

The Airport Terminal Space Frame Roof System is a modern long-span roofing solution engineered to meet the complex architectural and structural requirements of today's international aviation hubs. Airports demand structures that combine durability, visual impact, spacious interiors, and rapid construction capability. This steel airport roof frame delivers all these advantages in one integrated, high-performance system. It is specifically designed for large terminal halls, departure zones, airport concourses, and passenger transit areas where wide, column-free space is essential.
Engineered around the principles of advanced modular steel space frame technology, this system provides exceptional load-bearing stability while maintaining a lightweight structural profile. Its triangulated configuration distributes loads efficiently in multiple directions, allowing the roof to withstand wind, snow, seismic activity, and environmental stresses commonly encountered in large transportation buildings. For airports located in coastal zones, high-wind regions, or areas with heavy seasonal snow, the terminal space frame roof offers dependable performance backed by engineered calculations and rigorous material selection.
One of the primary advantages of this airport roof frame system is its ability to achieve ultra-long spans essential for aviation buildings. Airport terminals must maintain open sightlines and uninterrupted floor areas to support passenger circulation, commercial retail zones, baggage systems, and security facilities. Conventional beam systems often struggle to cover these distances without heavy structural depth or large columns. In contrast, the steel space frame structure can achieve long spans with minimum depth, ensuring both engineerable feasibility and architectural freedom. This provides airport designers with maximum flexibility when planning large, open terminal halls.
Architectural expression plays a central role in modern airport construction. Airports serve not only as transportation nodes but also as international gateways and regional landmarks. The terminal space frame roof is highly adaptable, enabling architects to create large curved surfaces, wave-shaped roofs, arched profiles, or multi-faceted geometric shells. Every component in the system can be customized, including module size, rise height, curvature, and node configuration. Whether a project requires a sleek aerodynamic terminal roof or a bold futuristic shell structure, the space frame can be engineered to match the visual design while maintaining full structural reliability.
Durability is another key advantage. The steel components are protected by industrial epoxy zinc-rich coatings that deliver long-term corrosion resistance in outdoor environments. For airports with high humidity, salt exposure, or extreme weather conditions, this protective system significantly extends the structural lifespan. With a typical design life of 50 years, the airport roof frame offers long-term performance with low maintenance requirements, reducing operational costs for airport authorities and facility managers.
From a construction perspective, the prefabricated nature of the space frame system dramatically accelerates project delivery. Each steel member and node is manufactured with advanced CNC technology to ensure precise dimensions, consistent quality, and fast on-site assembly. Modules can be pre-assembled on the ground and lifted into place, or installed using the sliding method favored for very long spans. These installation options reduce labor intensity, minimize safety risks, and maintain construction efficiency even under tight schedules—an important advantage for new airport construction or renovation projects that must minimize operational disruption.
Global compatibility is central to this product's design. The airport terminal space frame roof system adheres to international engineering standards and is suitable for procurement in diverse regions including Asia, the Middle East, Africa, Europe, and South America. Whether the project is a new greenfield airport, a major terminal expansion, or an integrated transport hub, the system is engineered to fit seamlessly into local regulatory frameworks and performance requirements.
Across every stage—from conceptual design to structural modeling, fabrication, logistics, and installation—our engineering team provides full technical support. With a focus on stability, safety, efficiency, and architectural excellence, this airport roof frame solution enables high-performance terminal buildings that combine aesthetics with long-term operational reliability.
As global air travel continues to grow, airports require roofing systems that deliver lasting value, iconic appearance, and world-class engineering. The Terminal Space Frame Roof System is a proven solution that aligns with modern airport development goals, offering unmatched structural capability and design versatility for projects of any scale.
Technical Specification Sheet
| Category | Parameter | Unit | Typical Value / Example | Description |
| Basic Information | Product Model | ton | Steel Tube | Example model (ProX Series) |
| Product Name | – | Space Frame Truss | Spatial steel space-frame |
| Brand | – | Yihong Space Frame | Manufacturer brand |
| Geometric Parameters | Total Length | Customizable | Defined by detailed design | Optimized for transport & erection |
| Single Module Length | Customizable | 1 module | Length of each prefabricated unit |
| Height (Structural Depth) | – | 31.2–40 (rise) | Maximum crown height / truss depth |
| Grid System | – | Tri-circular arch shell / Square pyramid shell | Node & member arrangement pattern |
| Span | m | 96–120 | Customizable covering capability |
| Material Parameters | Material | – | Q235B / Q33B Steel | Standard structural steel grades |
| Section Shape | – | Circular hollow section | For space-frame members |
| Section Size | mm | φ50×2 | Diameter × wall thickness |
| Surface Coating | – | Epoxy zinc-rich primer / Anodizing | Anti-corrosion protection |
| Mechanical Performance | Self-Weight | kg/m | 5.5 | Member weight per unit length |
| Max Load Capacity | kN/m² | 3.5 | Uniform load-bearing capacity |
| Allowable Deflection | mm | L/200 | Standard design limit |
| Wind Resistance | m/s | ≤30 | Maximum design wind speed |
| Connections & Nodes | Node Type | – | Bolt-ball joints | Standard bolted connection |
| Interface Type | – | Conical connector | Universal compatible interface |
| Installation & Logistics | Installation Method | – | High-altitude assembly / Block-by-block / Sliding method | Sliding method preferred for long spans |
| Module Weight | kg/m² | 30–50 | Includes steel frame + roofing |
| Snow Load | Design Basis | – | GB50583-2020, 50-year return value | Local code-based load value |
| Design Standards | Applicable Codes | – | GB50583-2020; JGJ7-2010; 07SG531 | Mandatory structural design standards |
| Coating | Protection System | – | Epoxy zinc-rich primer | Standard steel anti-corrosion treatment |
| Roof Load | – | kN/m² | 0.35 | Typical lightweight roofing load |
| Other Parameters | Design Service Life | years | 50 | Expected structural lifespan |
| Certifications | – | CE / ISO9001 | International compliance |
| Remarks | – | Custom colors available | Customization supported |





